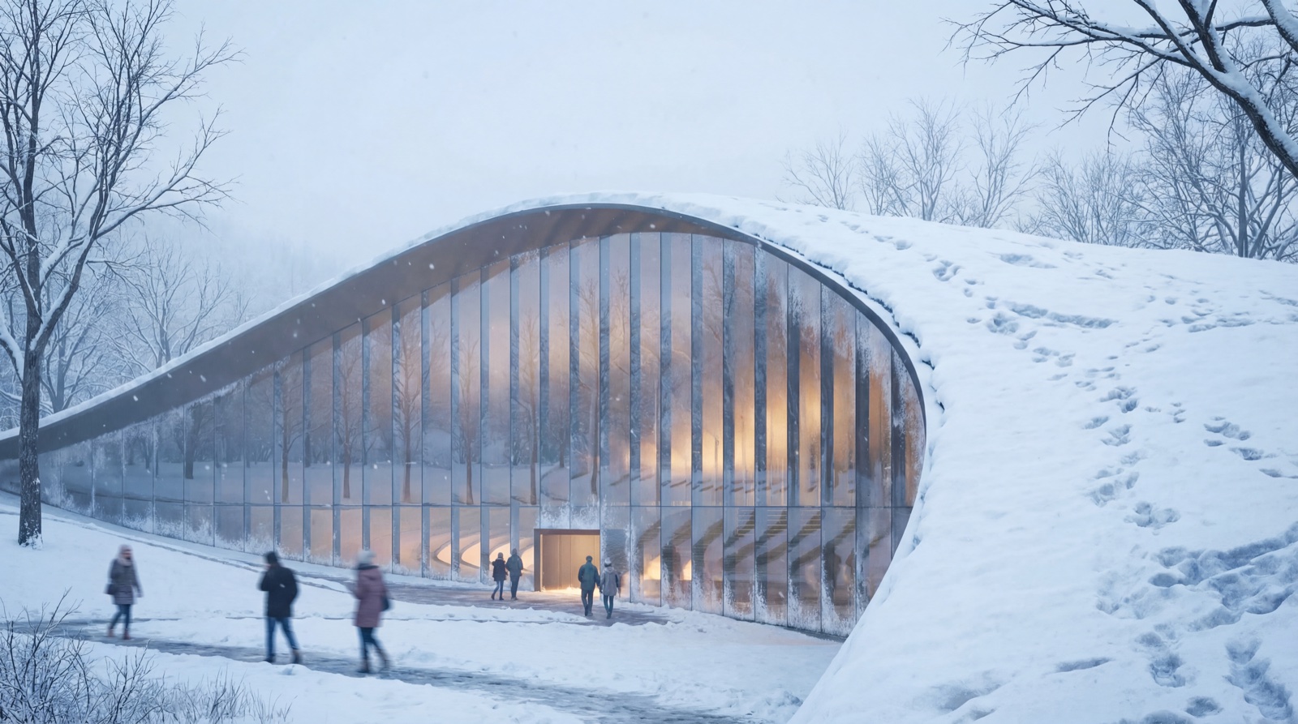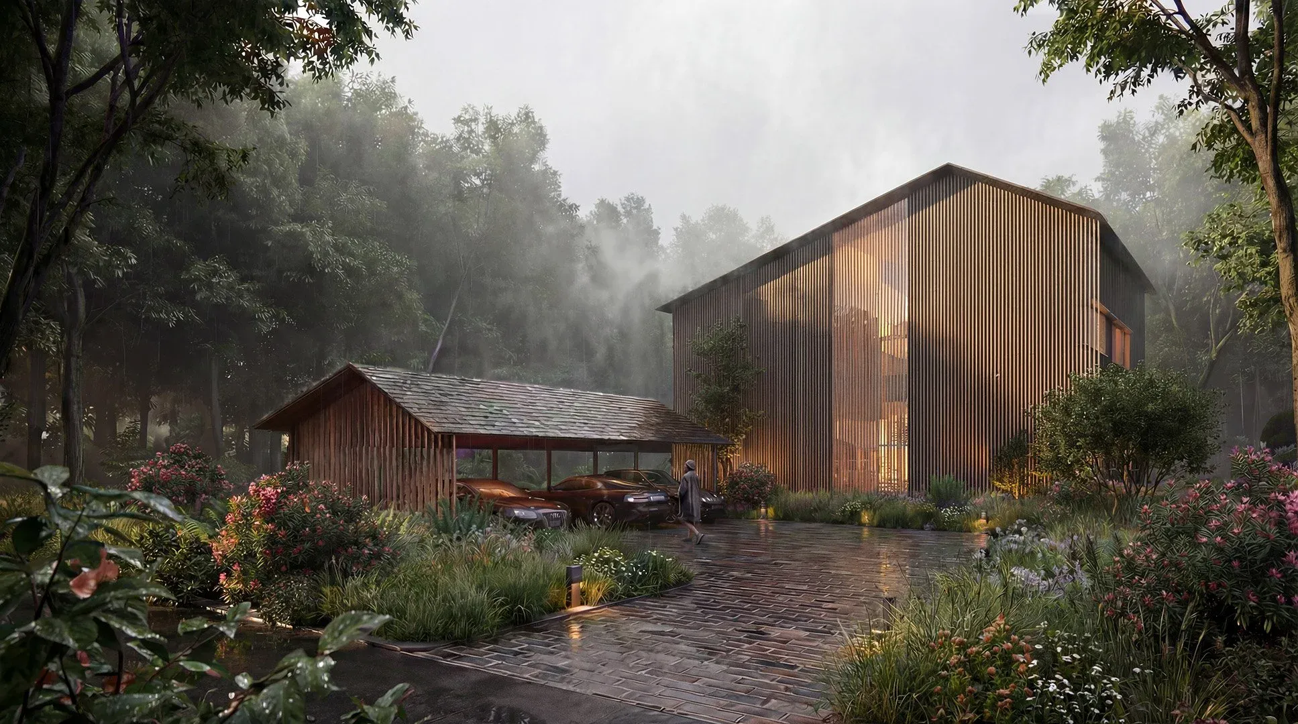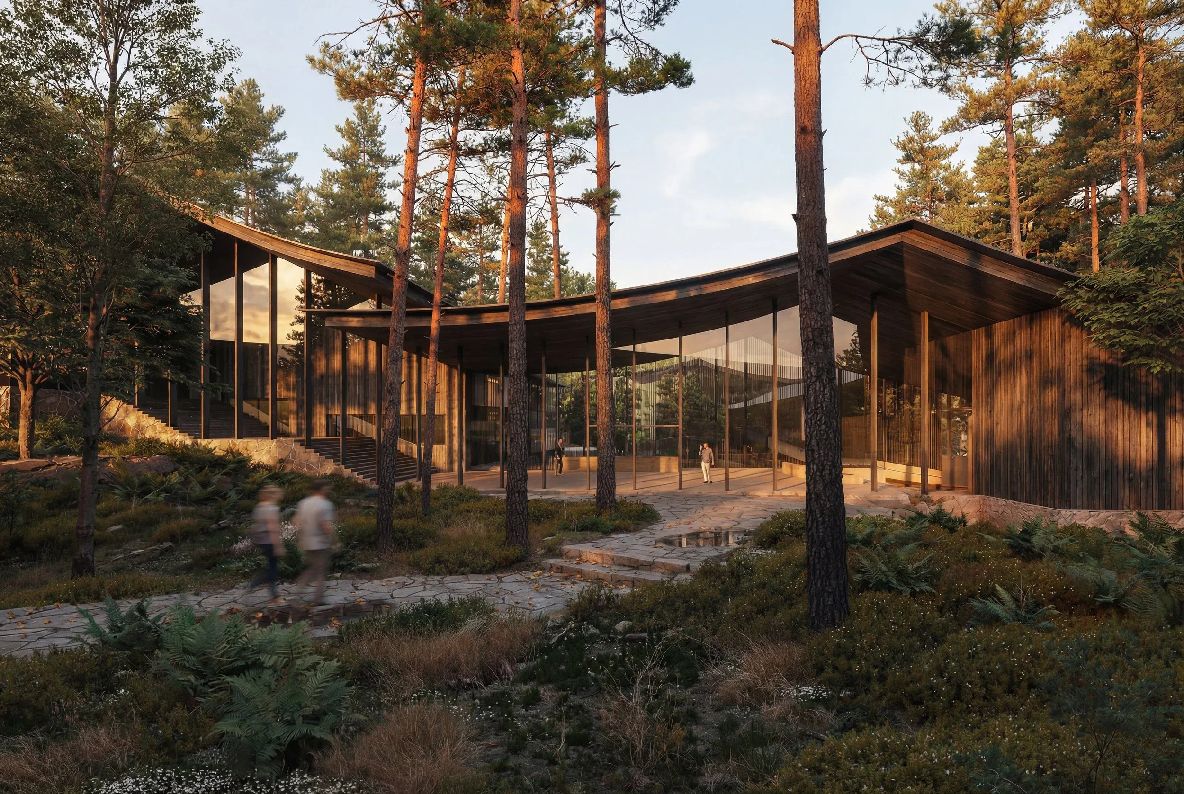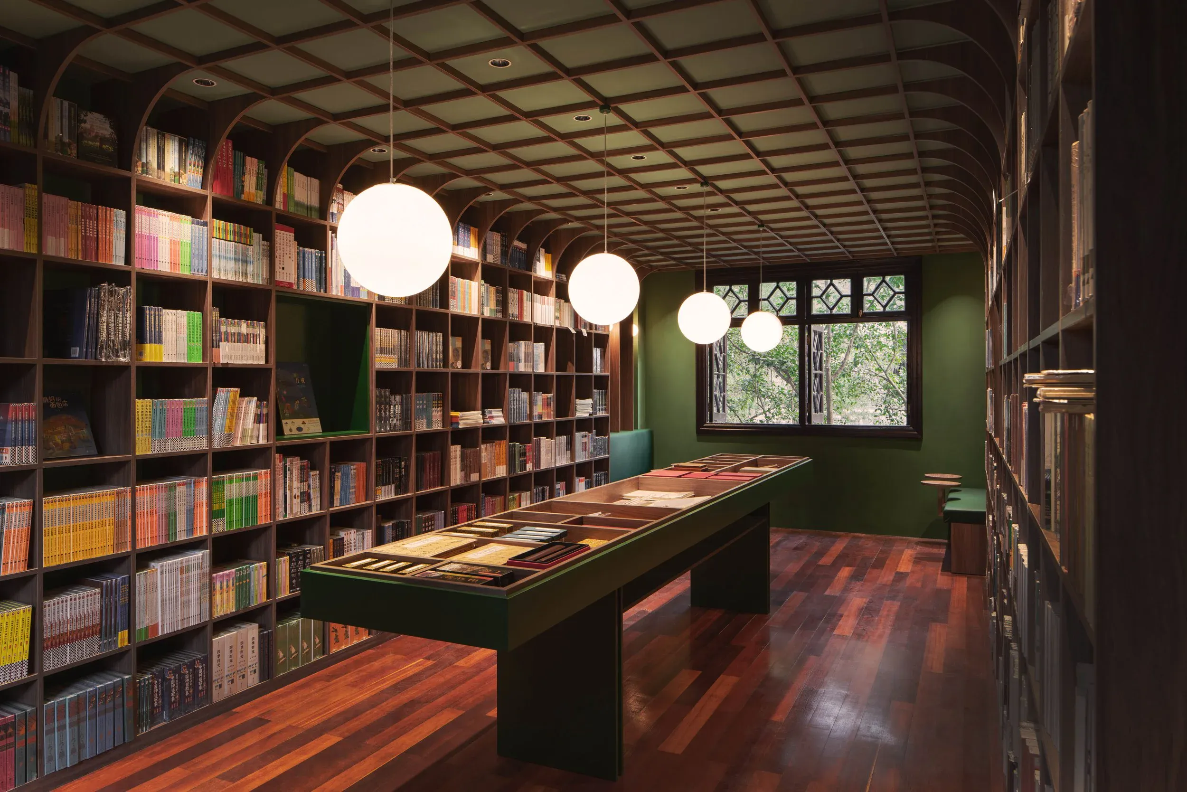ENWA Tokyo Edition — Architect Designed Furniture
Collection 001
Crafted by Hand,
Shaped by Algorithm
Form
Mathematical precision meets artisan craft. Smooth, flowing curves calculated for comfort and carved from solid wood.
Texture
A finish that reveals the grain. Rich, organic surfaces that invite touch—never flat, never synthetic.
Purpose
Soft curves replace sharp edges. Furniture built for a lifetime, not a season.
Every Curve.
Calculated.
Eight pieces. One philosophy. Each form derived from algorithmic precision, then refined by hand until mathematics becomes emotion.
View First PieceKUUKAN 空間
Selected WorksSpace as Experience
We design spaces that respond to how people live, work, and feel. Each project begins with deep listening — understanding the site, the light, and the rhythms of daily life. The result is architecture that feels inevitable, as if it could exist no other way.
- Interior Architecture
- Residential Design
- Commercial & Hospitality
- Renovation & Adaptive Reuse
- Furniture Integration
- Project Management
VERDANT COVE

Where water, light, and earth come together to inspire renewal.
An architectural marvel beneath a lush green roof. The undulating roofline mimics the contours of the earth, while fluid organic forms evoke protection and intimacy—a tranquil oasis where nature and architecture merge.


LIGHT VEIL

A central opening spans multiple levels, flooding the interior with natural light. Slender wooden slats add rhythm and height while maintaining softness—a space where light, nature, and family come together.
Where light, nature, and family come together in balance.


ENFOLDED

An architectural ode to balance, beauty, and the serenity of nature.
Architectural fluidity defined by a sweeping roofline that rises and falls like the natural contours of the Southern Alps. The curved roof blurs the boundary between structure and environment.

TATE-SHIGE

A celebration of balance and abundance.
Bathed in golden glow, this interior embodies verticality and abundant growth. Bold wooden shelving establishes a striking rhythm while natural wood tones foster a tranquil haven.


TIMELESS FUSION

Where old-world charm and contemporary simplicity dance together.
Classic decor meets modern aesthetics with a subtle Japanese essence. Warm wood paneling and low-profile furnishings hint at traditional tatami rooms, where old-world charm and contemporary simplicity dance together.


SNOW CANVAS

A pristine canvas where natural light and snowfall become the decor.
A luminous white retreat in Niseko that blurs the line between home and art gallery. Every surface intentionally unadorned—a pristine canvas where natural light and snowfall become the decor.


BOOK FOREST

A harmonious sanctuary for literature and art.
Beneath a ceiling grid reminiscent of a forest canopy, this book lounge merges classical garden heritage with modern flair. Deep green shelves form an inviting "book forest" while warm globe pendants cast a cozy glow.


Let's Create Together
Whether you're envisioning a new home, reimagining a commercial space, or exploring possibilities — we'd love to hear about your project.
Start a Conversation










